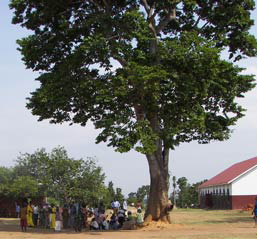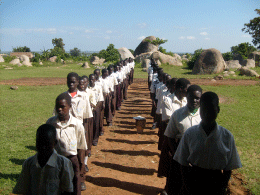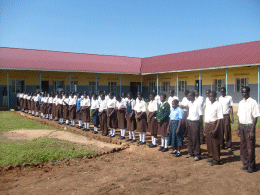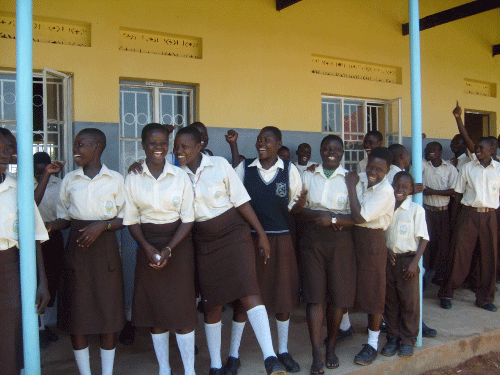There is a very ambitious 5 year development plan for John Paul Secondary School which is divided into eight well thought out phases. These projects are aligned to develop the school until it becomes a fully functioning compound inclusive of educational facilities, boarding for students and teachers with all the attendant services that implies (security, food services, etc) and basic clinical services. This is a well planned growth plan that will utilize existing facilities on a temporary basis as new ones are introduced. The initial step in this phased approach will commence with the conversion of the parish hall into a temporary girls boarding facility. This will provide on-site housing in a safe environment for 40 of the girls who have the greatest distance to travel and make John Paul Secondary School accessible to an even larger part of this rural population. Phase IV of the development plan will construct a permanent girl’s dormitory and at that time the temporary structure will convert to boys boarding facility until a permanent boy’s dormitory can be funded, constructed, and furnished in a future phase.
Update ... Update ... Update ... Update ... Update ... Update ... Update ... Update ... Update ...
Great progress and circumstances have necessitated the re-prioritization of the construction projects that are expanding the John Paul campus.
Due to the long distances traveled daily by the students, the need for temporary housing became a top priority. To meet this need, a portion of the parish center was successfully converted to a temporary dormitory which housed girls during the 2007 school year. At the same time a permanent Girls Dormitory was under construction and has now been completed. This facility can now house eighty full time boarders, greatly expanding the area the school can service. But with the completion of this boarding facility, we now have some desperate needs.
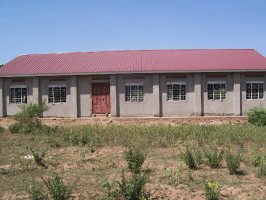
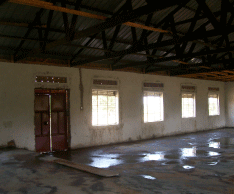
The demand is there to fully utilize the dormitory but we must first furnish the dormitory. That means purchasing forty bunk beds.
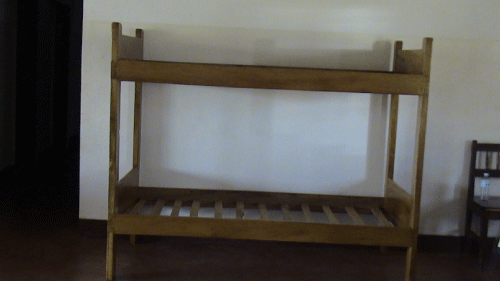
To guarantee the safety of those students who will be boarders, besides providing an after-hours guard, we also must install a security fence around the facility. And, full time boarders require the resources and facility to provide three meals a day. So we have reprioritized what was originally scheduled as Phase V, a Kitchen and Dining Hall, to an immediate need. With these developments, the Parish Center will now be converted to a temporary Boys Dormitory.
Phase I |
|
|
Convert parish center to temporary girls dormitory |
$7,500 |
COMPLETE |
Purchase bunk beds for Girls Dorm (30 @ $35.00) |
$1,050 |
COMPLETE |
Install gutters and tanks for water collection system |
$4,000 |
|
Purchase equipment and chemicals for Science Laboratory |
$6,500 |
COMPLETE |
Purchase required text books and supplement Library |
$8,600 |
|
Furniture for Science Lab and Library |
$4,000 |
COMPLETE |
|
$12,600 |
|
Phase II |
|
|
Convert parish center to temporary Boys dormitory |
$13,000 |
COMPLETE |
Additional textbooks to accommodate added classes |
$18,000 |
|
Additional science equipment and apparatuses |
$2,500 |
|
Additional chemicals for the Science Laboratory |
$ 600 |
|
|
$21,100 |
|
Phase III |
|
|
| Security fencing for Parish Hall/Girls Dormitory (Moved to Phase I-A) |
$7,200 |
|
| Classroom lockers |
$7,500 |
COMPLETE |
Classroom lockers |
$14,000 |
|
Additions to main school building |
$7,000 |
|
| Additional furniture for staff, H/M office and reception |
$2,500 |
|
|
$38,200 |
|
Phase IV |
|
|
Construction of permanent Girls Dormitory |
$70,000 |
COMPLETE |
|
$70,000 |
|
Phase V |
|
|
Reprioritized to Phase I-A with completion of Girls Dormitory |
|
|
Construction of Kitchen, Dining Hall, Gym and Main Hall |
TBD |
COMPLETE |
Furniture for Dining Facility, Equipment for Kitchen |
TBD |
|
|
TBD |
|
Phase VI |
|
|
Construction of stand alone Science Lab, Library, added classrooms |
$100,000 |
UNDER CONSTRUCTION |
Purchase land for expansion - 10 acres @ $2,000 |
$20,000 |
COMPLETE |
| |
|
|
| |
|
|
Phase VI |
|
|
| Construction of permanent staff facilities |
TBD |
|
| Construction of Clinic |
TBD |
|
Staff and equip Clinic |
TBD |
|
|
